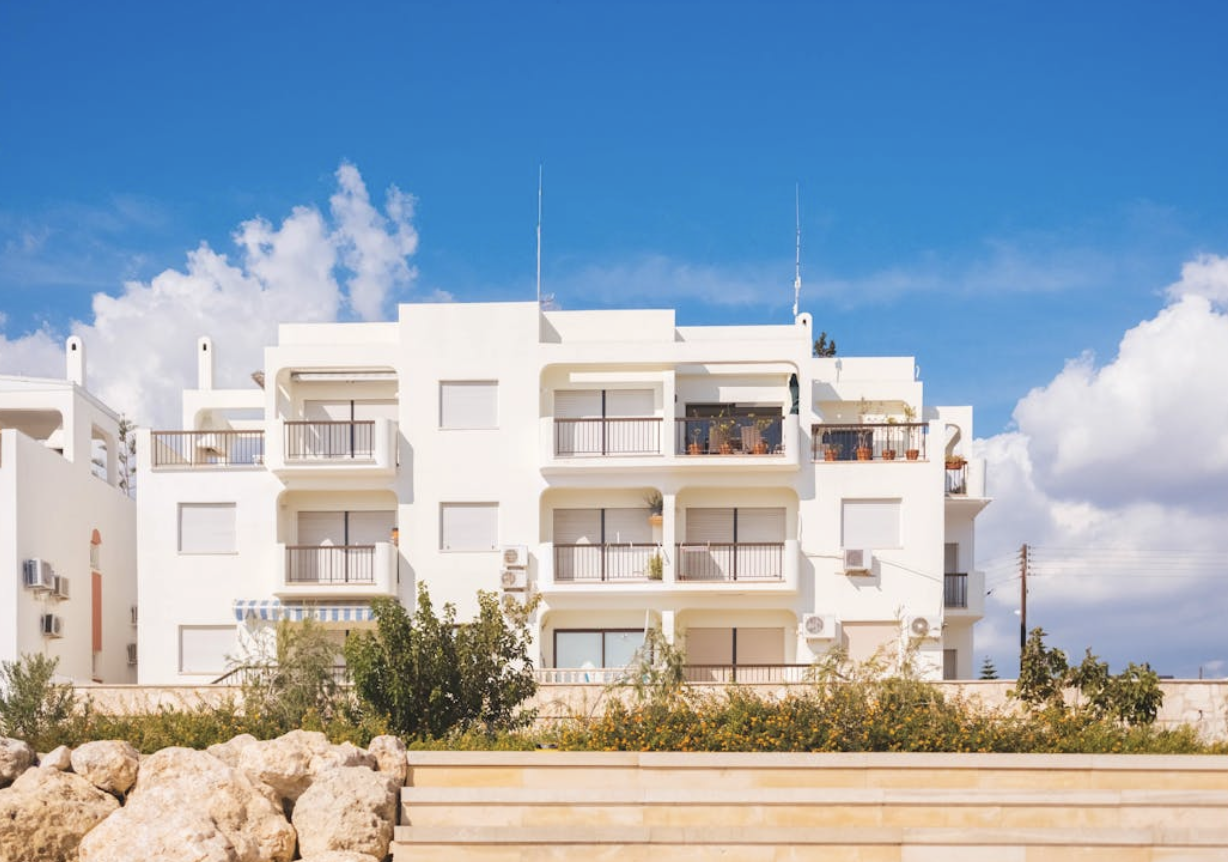Getting Around Commercial Properties Safely: Top Architectural Tips to Follow
Navigating commercial properties presents unique challenges and opportunities for ensuring safety and accessibility. Whether it's an office building, a shopping mall, or an industrial facility, thoughtful architectural design can make a significant difference in preventing accidents and promoting a secure environment. In this blog, we'll explore top architectural tips to help you get around commercial properties safely.
Save And Secure Stairs
Staircases in commercial properties should be designed with utmost care to prioritize safety. Key elements to consider include adequate lighting, non-slip surfaces, and prominent handrails. Ensuring steps are consistently even in height and depth can prevent trips and falls while adding tactile indicators at the edge of each step provides additional safety for visually impaired individuals. The team behind Upside Innovations says that pre-fabricated aluminum stairways can also be a good option for minimizing the risk of unauthorized access and promoting security. This is especially important in areas where stairs lead to restricted or private spaces.
Prioritize Clear Signage
Clear and effective signage is crucial in commercial properties to ensure everyone can navigate the space with ease and confidence. Signs should be strategically placed at key decision points, such as entrances, elevators, stairwells, and hallways. They must feature large, legible text and universally recognized symbols to accommodate individuals who may have visual impairments or language barriers. Additionally, incorporating braille and tactile elements into signage can further enhance accessibility for all. Illuminated or backlit signs can provide better visibility in low-light conditions, aiding in safe navigation during emergencies. Maintaining consistency in design, such as standard colors and fonts, will help occupants quickly recognize and understand the information being conveyed.
Implement Adequate Lighting
Adequate lighting is essential in commercial properties to ensure the safety and comfort of all occupants. Proper illumination can prevent accidents and make navigation easier, particularly in areas with high foot traffic such as corridors, staircases, and entrances. Utilize a combination of ambient, task, and accent lighting to cover all necessary aspects. Energy-efficient LED lights are highly recommended due to their durability and cost-effectiveness. Ensure that emergency exits and pathways are well-lit and equipped with backup power sources to maintain visibility during power outages.
Motion-sensor lights can be an excellent addition to enhance security and reduce energy consumption, activating only when movement is detected. Regular maintenance checks should be performed to replace any faulty bulbs and to ensure light fixtures are clean and functioning optimally. By implementing adequate lighting, commercial properties can significantly enhance overall safety and operational efficiency.
Design Slip-Resistant Floors
Slip-resistant floors are a fundamental aspect of ensuring safety in commercial properties. Selecting materials with inherent slip resistance, such as rubber, vinyl, or textured concrete, can significantly reduce the risk of slips and falls. For areas prone to moisture, like restrooms and kitchens, it is crucial to choose flooring options that maintain their non-slip properties even when wet. Additionally, applying anti-slip coatings or treatments can enhance the grip on existing floors.
Regular cleaning and maintenance are essential to prevent the accumulation of contaminants like dust, grease, or water, which can compromise floor safety. Incorporating tactile warning strips or mats in high-risk areas can provide extra protection, especially for individuals with visual impairments. Furthermore, ensuring that cleaners and maintenance staff follow proper protocols for floor care can help maintain the effectiveness of slip-resistant surfaces, thereby promoting a safer environment for all.
Incorporate Handrails and Guardrails
Handrails and guardrails are critical safety features that should be incorporated into the design of commercial properties to prevent falls and provide support. Handrails should be installed on both sides of staircases, ramps, and walkways where there is a change in elevation. The height of handrails should be consistent with local building codes, typically about 34 to 38 inches from the floor, to ensure they are easily reachable for most occupants. Guardrails, on the other hand, are essential around balconies, mezzanine levels, and other elevated areas to prevent accidental falls. The spacing between the balusters or panels of guardrails should be narrow enough to prevent children or pets from slipping through.
Both handrails and guardrails should be constructed from durable materials that can withstand regular use and potential impacts. Materials such as stainless steel, aluminum, or heavy-duty plastics are recommended for their strength and long-term performance. Additionally, these features should have a smooth finish to prevent injuries from splinters or sharp edges. Regular inspections and maintenance are key to ensuring that handrails and guardrails remain secure and effective over time. By incorporating these critical elements, commercial properties can significantly enhance the safety and accessibility of their spaces, providing peace of mind for occupants and visitors alike.
Thoughtful architectural design plays a significant role in ensuring the safety and accessibility of commercial properties. By considering factors such as stair safety, clear signage, adequate lighting, slip-resistant flooring, and handrails/guardrails, property owners can create a secure environment for all occupants. Regular maintenance and adherence to building codes are essential for maintaining these features' effectiveness over time. Ultimately, prioritizing safety in architectural design benefits everyone who interacts with commercial spaces and promotes a positive overall experience.







